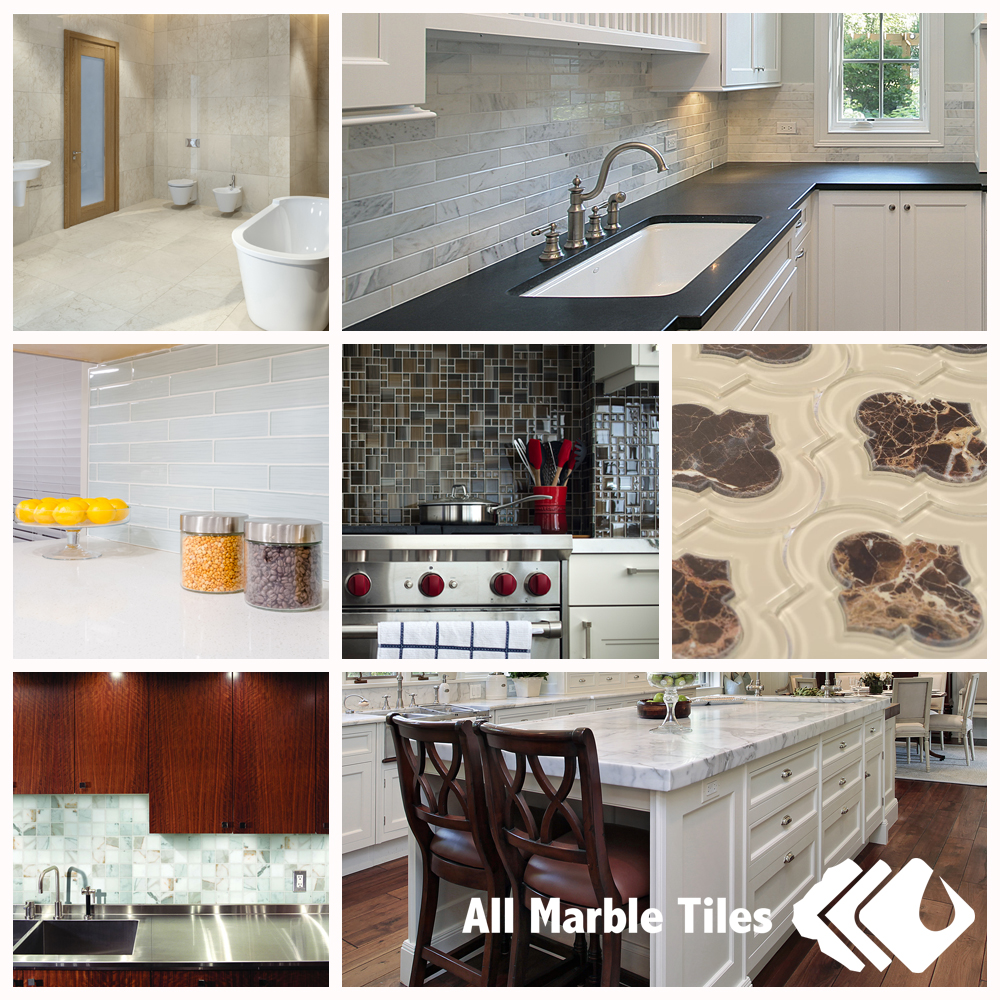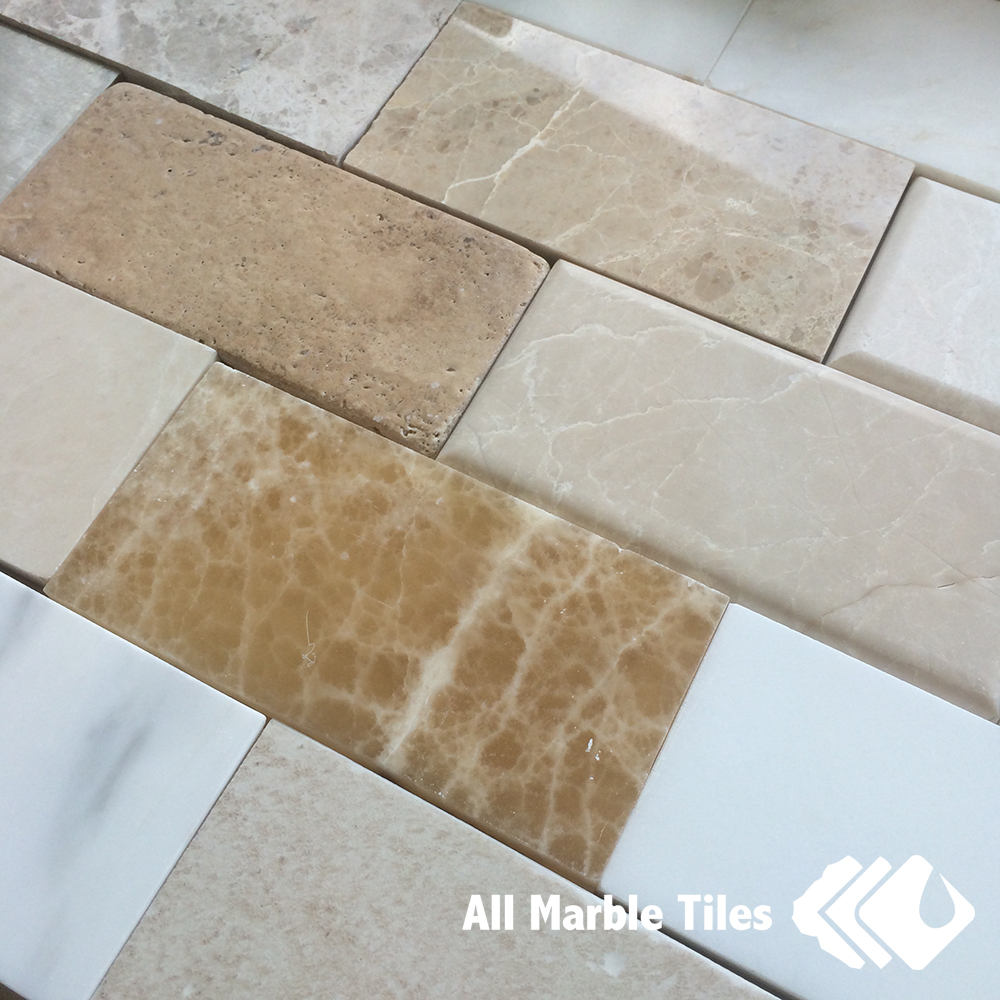Kitchen Counter Top and Backsplash Tile
All kitchens may look good for preparing family meals in, but not all of them have that homely feeling. A little sprucing up of the kitchen counter top or backsplash tile can make a big difference in how your cooking area looks. And if you are a stay at home mum, remember this is one of your working station, so it needs to look good!
You may not realize it, but how your kitchen looks can determine how people perceive. A well organized kitchen means you are neat and meticulous, with a little artsy designs to it people will appreciate the style and chic in you. So it’s about time you had some cool kitchen counter top and backsplash tile ideas to give your home a magical look.
We begin with the backsplash, a small area behind your sink or the stove. We don’t normally put thought to it since all it does is got the slimy splashes from your cooking or washing. So many of us only see a wall protector but your backsplash can bring a difference to how your kitchen looks. Try working with stone marble tile for your stovetop to give your kitchen design an urbane look, which blends in to the ceramic feel in your walls or floors.
The Kitchen countertop is a wide area thus means will be more noticeable. Marble has always been a tradition for countertops but you can try it in a different way. How about varying the patterns and colors of your kitchen island and see how it comes out. There are different ways to lay the tiles as well creating different looks from what we ordinarily see. The internet is full of ideas to try out, so don’t install that island tile before making sure it won’t look similar to what the Joneses have next door.
Another great kitchen countertop and backsplash tile idea is giving both areas the same tile design. You can go with the same pattern and color to complement each other and give tasty highlights to your entire kitchen. On the hand, you can take your artsy level a notch higher and contrast these two areas. It is a tough one to pull so you may need an interior designer’s help to make sure the end result is good.
It is not all the time that you want to do a complete kitchen makeover. However, if you feel you can do with a little different look in your cooking area, then thing of changing small details like the kitchen countertop and backsplash.
Read More






Recent Comments